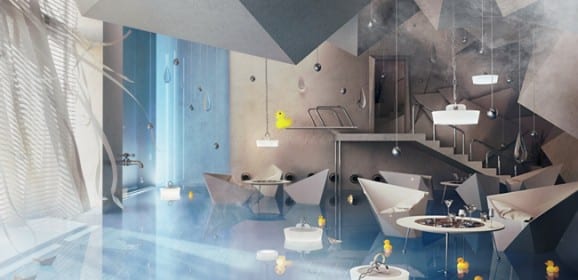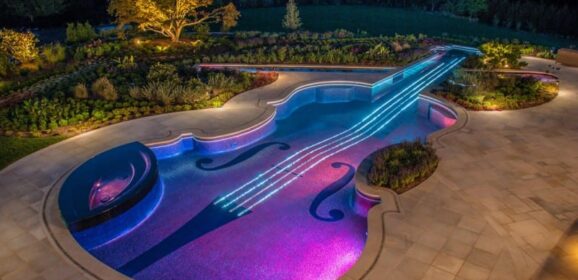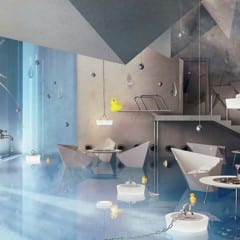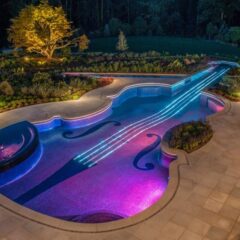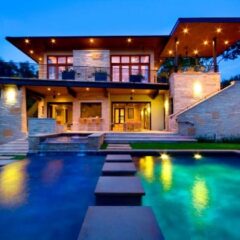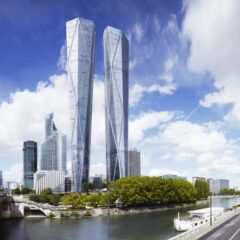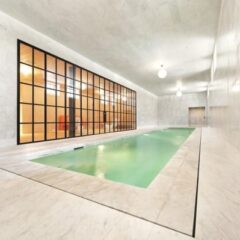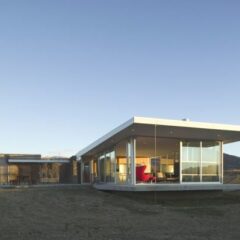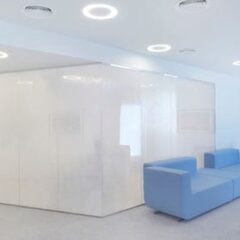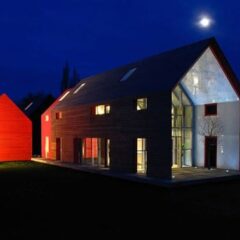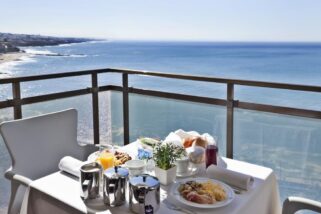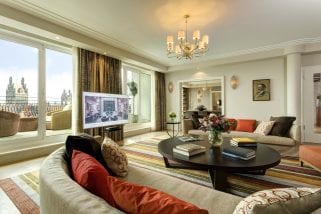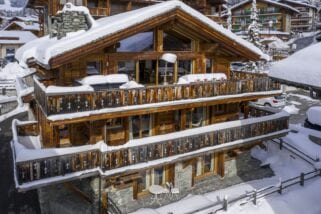Bathroom Restaurant Design
Would you like to have dinner in the bathroom? At least in a restaurant that has a design inspired by a bathroom … “Myjnia” (which in Polish means -more or less-“bathroom”) is a project entirely designed by Karina Wiciak. Karina Wiciak Bathroom Restaurant Design Karina Wiciak Bathroom Restaurant Design Karina Wiciak Bathroom Restaurant Design Karina Wiciak Bathroom Restaurant Design Karina Wiciak Bathroom...
The Best Pool Design 2014
Cipriano Landscape Design build a pool in the shape of a Stradivarius violin for a client, who is both an amateur violin player and collector. The Stradivarius-shaped pool features 12-person perimeter overflow spa, with independent LED lighting and 2 fish filled koi-ponds, built to resemble the “bow” of the violin, are visible to swimmers via 2 transparent acrylic panels, and are outfitted with 250 fiber optic star-lights. Nearly half...
Home Spirit Lake
You can travel all the time but you need a great place to come back from your amazing travels. I dream to have a home like Spirit Lake, a house designed by James D. LaRue Architecture. This house is located in Westlake Hills in Austin, Texas. I like Texas but Monte Carlo more… so my dream is to have a home like Spirit Lake in Monte Carlo. At least we can dream … Its low street profile and warm accents disguise its size...
Europe’s tallest buildings will be in Paris
Hermitage Plaza is a 2.2 billion euro project to develop what would be Europe’s tallest buildings. The ambition to create two 320 metre-high towers, slightly less than the Eiffel Tower was criticized by local groups because bring more modern high-end residential construction in a city best-known for its grand 19th-century buildings. The scheme brings together a hotel, spa, panoramic apartments, offices and serviced apartments, as well...
The Luxury Marble House in New York
The 9,000 square foot luxury residence designed by Stuart Parr is targeted to all marble lovers who are willing to pay 17,500,000 for a house in New York… The luxury New York apartment offers the privacy and exclusivity of townhouse-style living with the luxury, ease, and convenience of a 24-hour doorman and private self-parking. The aptly-named Marble House is a delight to the senses with a range of rich, harmonious surfaces:...
Luxury House in New Zealand
The Wanaka House project is a luxury house can be found in Wanaka, New Zealand. Crosson Clarke Carnachan Architects designed it elegant and transparent, an object touching the land lightly The house is low slung and nestled into the landscape, wedged into a gentle gully on the site, allowing for privacy from surrounding dwellings and protection from the northwesterly wind. The garage to the east is disconnected from the main house...
New Healthcare Design
Athens-based architectural studio Mab Architects prove that a healthcare facility can have a modern design. Embryocare, 140sqm flat in downtown Athens, Greece, is a gynecological clinic specialized in assisted reproduction and Mab Architects got the job to make a new design for it. The entire flat was gutted including all installations. The concept was to provide cool but friendly clinical environment for doctors and their patients....
Sliding House project
Sliding House project by dRMM, London, is sliced into three: house, garage and annexe. The garage is pulled off axis to create a courtyard between the three. The composition is further defined by material and color; red rubber membrane and glass, red and black stained larch. The separated forms are transformed by a 20 ton mobile roof/wall enclosure which traverses the site, creating combinations of enclosure, open-air living and...

